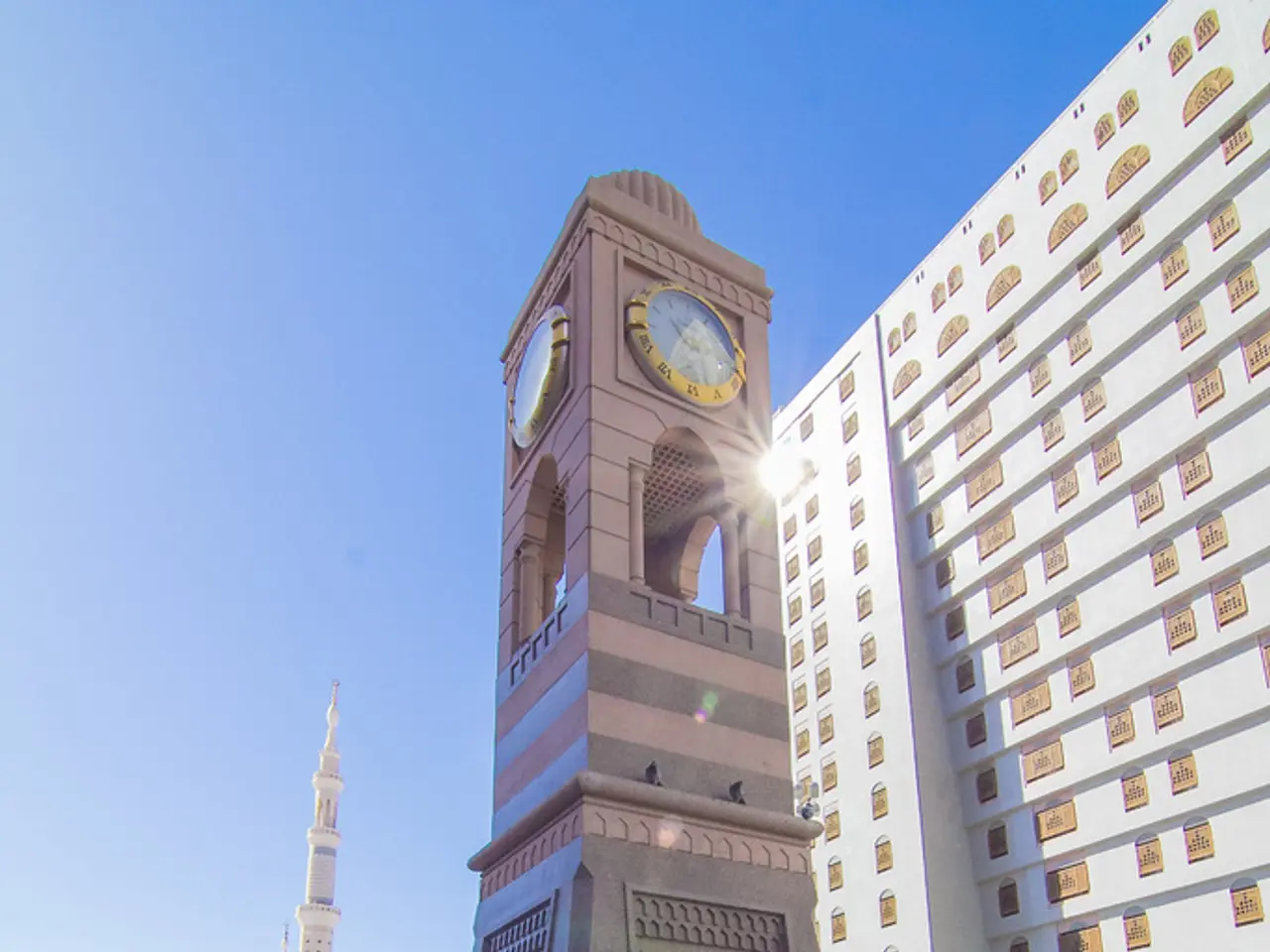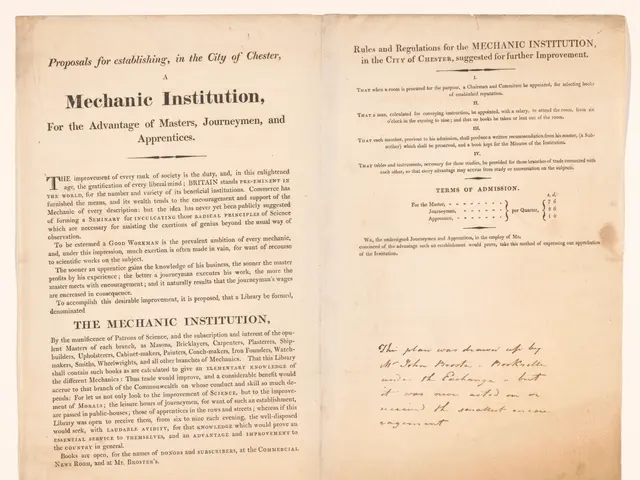Wiesbaden's New School Campus: Modern, Accessible, and Sustainable
Wiesbaden's city council has approved an exciting new school campus in Bierstadt North. Set to begin construction in 2025 and complete by 2029/30, this modern campus is designed by Gessert + Randecker Architects GmbH and will accommodate 800 students. It's a significant investment in the city's future, with a regional impact as an IGS.
The campus will feature a two-story primary school and a four-story integrated comprehensive school (IGS) up to secondary level I. It will also include a modern cafeteria, rooms for all-day care, and a three-court sports hall. The design is based on modern pedagogical concepts and architectural standards, with flexible rooms and digital equipment. Sustainability is a key focus, with green construction methods used throughout. The architects have planned a barrier-free structure, ensuring accessibility for all.
The city is investing in the future of its children and young people with this campus. It will have a regional impact, serving as an IGS, and is expected to start operations in summer 2029.
The Bierstadt North School Campus, designed by Gessert + Randecker Architects GmbH, is set to bring modern education facilities to Wiesbaden. With a capacity for 800 students and a focus on sustainability and accessibility, this campus is a testament to the city's commitment to its young residents.
Read also:
- Executive from significant German automobile corporation advocates for a truthful assessment of transition toward electric vehicles
- Crisis in a neighboring nation: immediate cheese withdrawal at Rewe & Co, resulting in two fatalities.
- United Kingdom Christians Voice Opposition to Assisted Dying Legislation
- Democrats are subtly dismantling the Affordable Care Act. Here's the breakdown






