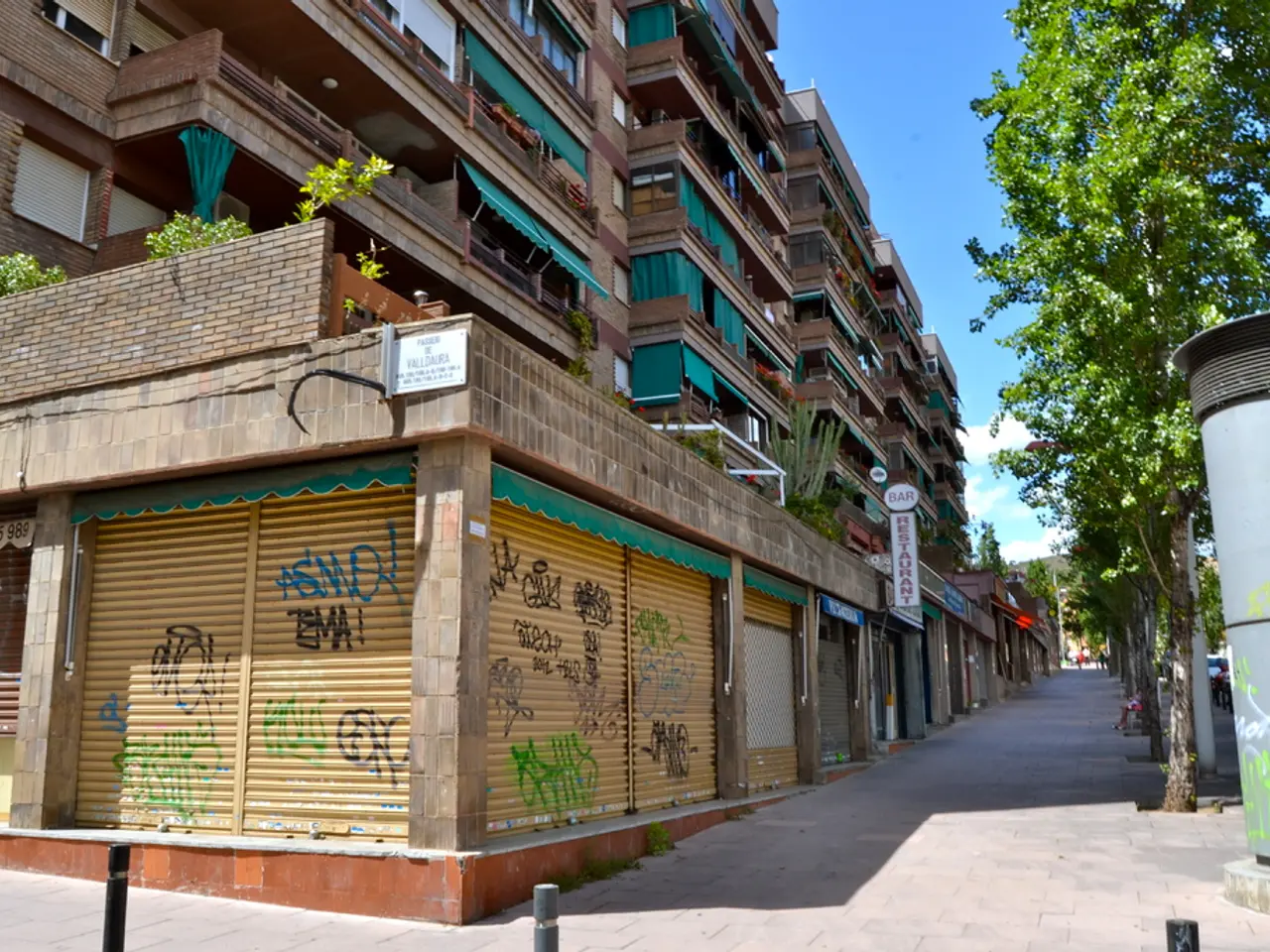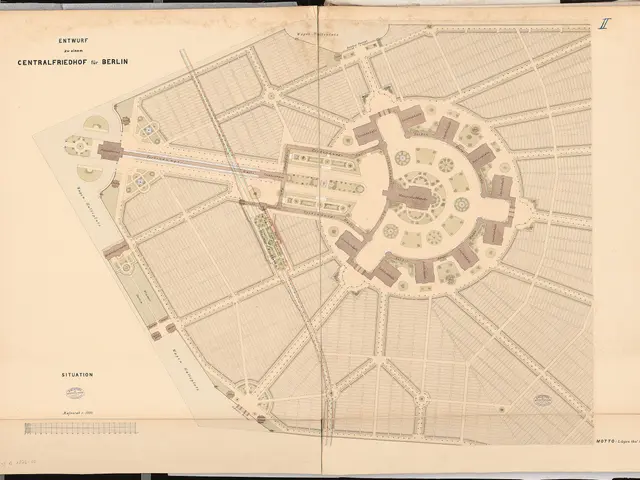Engineering Centre for Art and Design at Charterhouse School
Charterhouse School Unveils Sustainable Art and Design Engineering Centre
Charterhouse School in Godalming, Surrey has completed a significant addition to its campus with the opening of the Art and Design Engineering Centre. This new development, designed by Ayre Chamberlain Gaunt, unites three separate buildings, including a 1957 studio block originally designed by James Dartford, and provides a collaborative, innovative, and inclusive environment for Art, Design, and Technology education.
The scheme integrates a full refurbishment of the original 1957 Art, Design, and Technology buildings with a state-of-the-art new extension. A striking glazed link unites the structures into a single collaborative hub, creating a shared entrance, gallery spaces, and a landscaped courtyard.
The existing studio building, with its architectural significance, has been carefully reconfigured to preserve its character while upgrading to contemporary standards. The design negotiates the transition between the school's historic Gothic architecture and the modernist 1957 studio through a contemporary interpretation of traditional materials.
The new extension features a refined screen of vertical clay profiled tiles, referencing the historic clay tile banding found on heritage roofs across Charterhouse's campus, visually harmonizing old and new elements.
Sustainability and environmental performance are at the heart of the Art and Design Engineering Centre. The building is designed to be net zero carbon in use. Passive environmental strategies maximize natural light through careful orientation, while natural ventilation and a high-performance building envelope reduce energy demand. Renewable technologies including ground source heat pumps and rooftop photovoltaics provide clean energy. Advanced building controls optimize energy performance.
The centre accommodates a variety of learning styles, including collaborative studio and workshop settings, informal seminar spaces, and student exhibitions. A shared fabrication lab brings together traditional and digital techniques, embodying the institution's emphasis on collaboration and cross-disciplinary exchange.
The courtyard provides space for reflection, social interaction, outdoor learning, and seasonal events. The ground floor plan of the development includes an axonometric view, offering a clear understanding of the layout and flow of the spaces.
The project, which cost around £4.3 million, was supported by a team including cost consultants Equals Consulting, structural engineers Elliott Wood, MEP consultants Introba, acoustic consultants Spectrum, and contractor Feltham Construction.
In essence, the design balances respect for heritage with modern functionality, sustainability, and a strong focus on multidisciplinary creative education, embodied in a visually engaging and environmentally responsible campus addition. Building management systems monitor and control performance, working in sync with the building's orientation and a high-performance envelope. Passive strategies and renewable technologies are incorporated in the centre, making it a shining example of modern educational architecture.
Read also:
- Executive from significant German automobile corporation advocates for a truthful assessment of transition toward electric vehicles
- Crisis in a neighboring nation: immediate cheese withdrawal at Rewe & Co, resulting in two fatalities.
- United Kingdom Christians Voice Opposition to Assisted Dying Legislation
- Democrats are subtly dismantling the Affordable Care Act. Here's the breakdown





